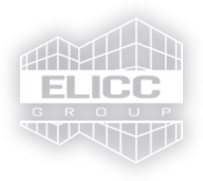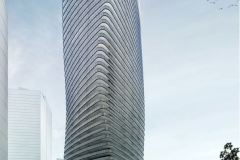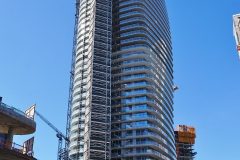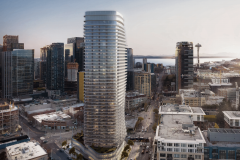Denny Center, 1150 Denny Way, Seattle, WA

Scroll To Continue
Owner Bosa Group
Architect ZGF Architects
Consultant Morrison Hershfield
General Contractor Sellen Construction
Project description
Located within the Denny Triangle Urban Center Village, Denny Center is a 41-storey, 445-unit residential tower with a 3-storey podium and five floors of below-grade parking. The 621,359 SF project presents an elegant solution to a compact and triangular-shaped site with a highly distinctive design that has a strong presence on all three street frontages. The development incorporates several compelling amenities, including a fitness center, lounge, business center, and a rooftop terrace featuring Seattle’s best views.


