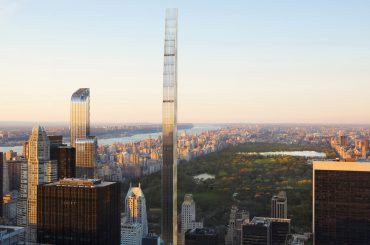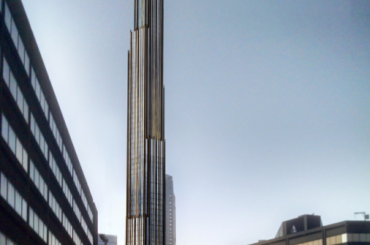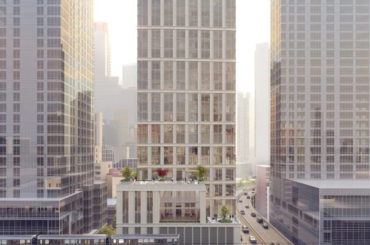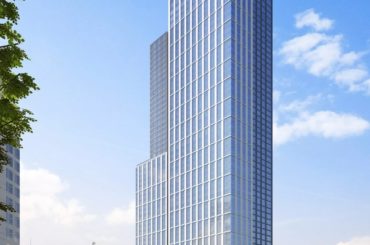Curtain Walls
Wall Systems Catered to YOU
A Curtain Wall System is the non-structural outer covering, or façade, of a building.
Designed to be attached to brackets, and not the structure, a curtain wall system hangs like curtains from the structure.
A Wall of Strength & Integrity
A curtain wall system is designed to resist air and water infiltration, sway induced by wind, and seismic forces acting on the building.
Curtain wall systems span multiple floors and can have many unique features to adapt to each building structure’s aesthetic and geographical requirements.
These variant features include:
- By place of assembly: stick systems, unitized, semi, etc.
- By function: fire rated, acoustic, blast resistant, etc.
- By mullion materials: wood, steel, aluminum, composite, glass, etc.
- By mullion type: tubular, truss, cable, structural glass, etc.
- By infill type: stone veneer, metal panels, louvres, terracotta, fibre-reinforced plastic (FRP), etc.
- By glass type: reflective, low-iron, anti-reflective, etc.
- By glass attachment: captured, structural, semi, planar, etc.
- By glazing access (for replacement): internal, external.
- By configuration: single, double skin, freeform.
- By heat transfer: warm, cold, thermally improved, thermally broken (or the material group per DIN 4108 standard).
Curtain Wall vs Window Wall
Window walls, alternatively, are mounted in between the concrete floor slabs. These panels– which are typically pre-manufactured, are sealed with caulking and tape, and like curtain walls, they are non-load bearing.

Unitized Curtain Wall Systems
by Elicc Americas Corporation
Elicc Americas Corporation most often uses unitized curtain walls. Unitized curtain wall systems are factory-assembled and -glazed, then shipped to the job site in units that are typically one lite wide by one floor tall; rather than being glazed, completed, and installed on the job-site.
Unitized curtain wall has the advantages of: speed, lower field installation costs, and quality control within an interior climate controlled environment. Quality is greatly enhanced, compared to site-built curtain walls, because all frames are fabricated, assembled and glazed in the controlled environment of our automated manufacturing facilities.
The consistency and reliability through a tightly managed process virtually eliminates any variability and significantly reduces risk associated with performance gaps as a result of a job site environment.
Installation of Curtain Wall Systems
Curtain walls are large metal-framed sheets of glazing that are anchored from the floor slabs of a building. Vertical mullions, which are fixed to the floor slab, are erected first followed by horizontal transoms, which are fixed in-between mullions.
Interlocking unitized curtain wall frame members are weather-stripped to seal to one another, both horizontally and vertically. The interlocking vertical mullions will typically have two interlocking legs. One leg will be in the plane just behind the glazing pocket and the other at the interior face of the mullions. The
interlocking leg in the plane of the glazing pocket will be sealed by gaskets and is the primary line of defense against water and air infiltration.
Unitized systems generally rely on rain screen design principles and gaskets and/or the interlock of mating frames for moisture protection at joints between adjacent modules. In cold climates insulation will be installed between the back pan and the exterior cladding in order to maintain the dew point outboard of the back pan so that the back pan acts as an air and vapor barrier.
Back pans provide a second line of defense against water infiltration for areas of the curtain wall that are not visible from the interior and are difficult to access.
Elicc Americas Corporation’s specialized teams of installers guarantee installation of the highest standards. Harnessed to high rises, our employees can withstand the strangest and hardest conditions to ensure a job is done correctly. Elicc Americas Corporation installs to your expectations and beyond.
Curtain Walls Catered to YOU
Elicc Americas Corporation is proudly involved in every step of curtain wall production for building projects. When we are to bid a new project we will receive architectural drawings and specifications.
These important specifications define what glass, infill, and design aspect materials will be required. Elicc Americas Corporation employs highly skilled Design Managers to bring each project to life. Following our design assist program, designers, contractors, and
engineers work together to finalize specifications and project details. No project has been too large, difficult, or unique for our team to find a gorgeous, innovative, and safe solutions for.
Our global cooperative services allows Elicc Americas Corporation’s team to provide aggressive and competitive price points for everything a project entails. The high performance of Elicc Americas Corporation’s purchasing and management systems drive out cost
competitiveness and provides Elicc Americas Corporation with the ability to control and improve services. By efficiently meeting the demands of our operations Elicc Americas Corporation is able to enhance cost control and production value for our partners.
Each project Elicc Americas Corporation work with has over 200 different types of extrusions and gaskets that come together to produce world class, premier, curtain wall projects. Elicc Americas Corporation produces, in-house, their curtain wall system with Mexico Curtain Wall System Engineering. Because Elicc Americas Corporation manufactures our curtain wall systems locally there is a fierce attention to quality, adherence to strict US guidelines, and a creation of curtain wall systems with better longevity than other manufacturers.






